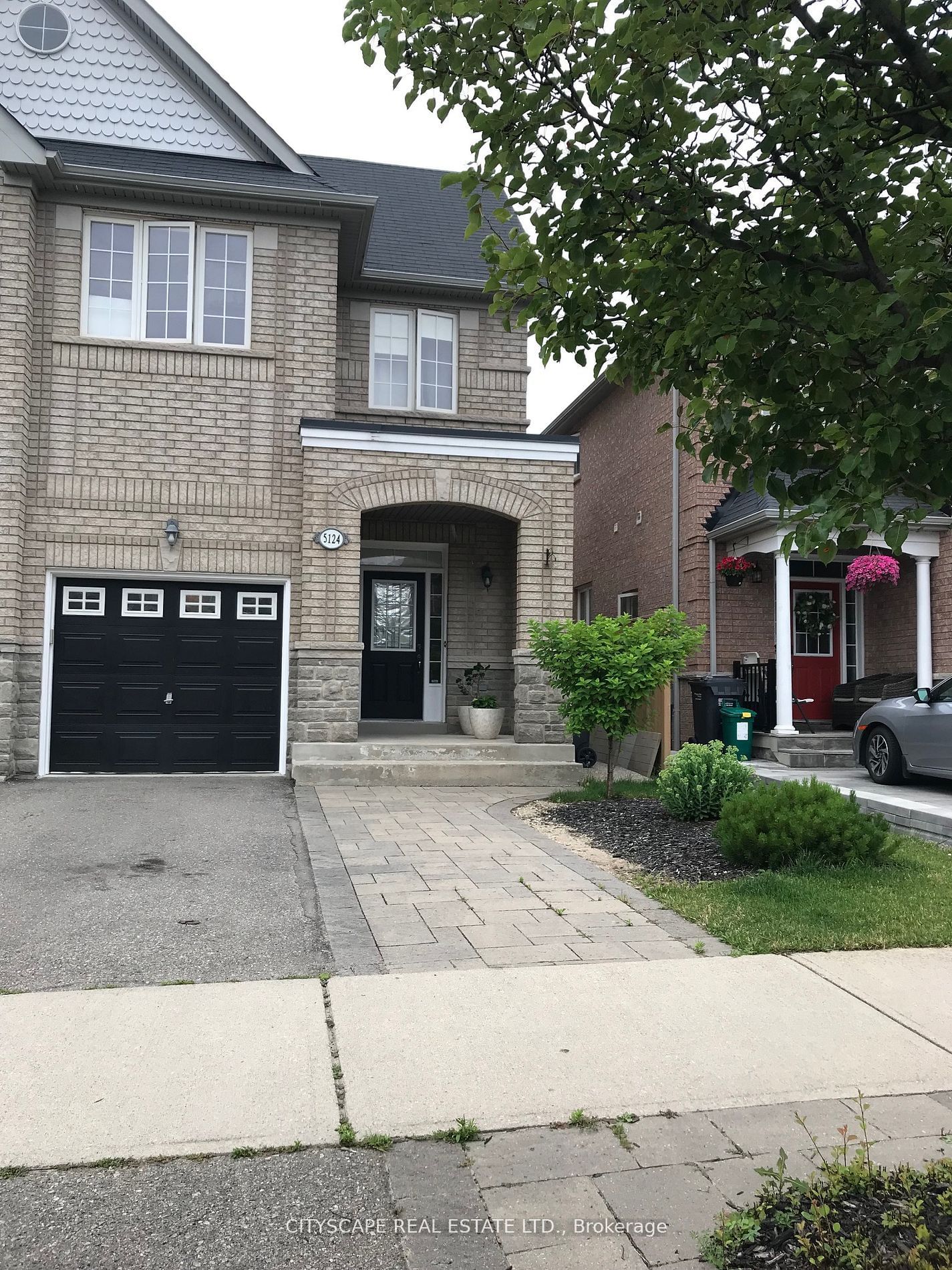$999,000
$*,***,***
4+1-Bed
4-Bath
2000-2500 Sq. ft
Listed on 5/10/24
Listed by CITYSCAPE REAL ESTATE LTD.
High Demand Churchill Meadows Area, Semi-Detached Home With 4+1 Bedrooms, 4 Washrooms, Open Concept With A Beautiful Layout Of Approximately 2200 Sqft With A Professionally Finished Basement. Stone Mantle Fireplace, Laundry Conveniently On The Second Floor, 9Ft Ceiling, Hardwood Flooring, Pot Lights, Kids Playroom Pride Of Ownership.
Double Door Entry, Upgraded Modern Kitchen W/Granite & Backsplash.$$$$$ Spent On Upgrades T/O The Home. List Goes On. Dont Miss Out On This Beauty.
To view this property's sale price history please sign in or register
| List Date | List Price | Last Status | Sold Date | Sold Price | Days on Market |
|---|---|---|---|---|---|
| XXX | XXX | XXX | XXX | XXX | XXX |
W8326042
Semi-Detached, 2-Storey
2000-2500
10
4+1
4
1
Attached
3
Central Air
Finished
Y
Brick
Forced Air
Y
$5,740.00 (2023)
109.91x23.95 (Feet)
